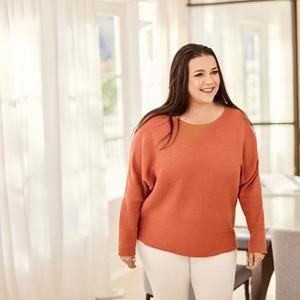Designed for a laid-back family lifestyle, this captivating brick residence on 936sqm showcases impressive proportions, contemporary finishes, and an exceptional indoor/outdoor flow. The expansive layout centre's around an oversized entertaining terrace with spa that seamlessly transitions to a glistening pool and a quintessential child-friendly backyard. Accommodation comprises five generously sized bedrooms, including a lavish master suite complete with a walk-in robe and ensuite bathroom.This inviting home is just a short walk from West Pymble Public School and offers easy access to the vibrant West Pymble shops and cafes, Lofberg Oval, and Bicentennial Park. Additionally, it's mere footsteps away from buses heading to Gordon Station, Macquarie Centre, and the university.
- Open-concept living area with oversized bay window
- Large Granite kitchen with island bench, gas cooking, servery windows that bathe the space in natural light
- Kitchen boasts an island bench/breakfast bar
- Solar panels with new inverter
- Five spacious bedrooms, built-in robes
- Expansive master bedroom with a walk-in robe and ensuite
- Ceiling fans throughout, new wool carpet and oak flooring
- Double Lock-up garage with a workshop and internal access
- Level block featuring a sparkling salt water pool bathed in sunshine
- Immaculately landscaped gardens and lawns, ideal for both children and pets
78 Wallalong Crescent West Pymble


















