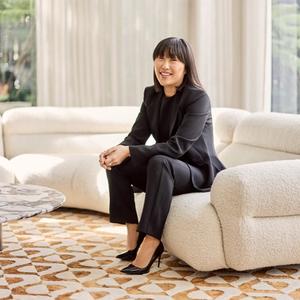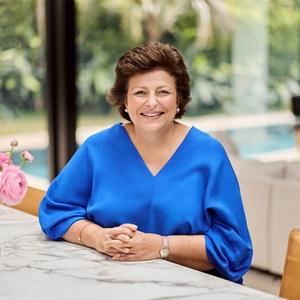Located in one of East Lindfield’s premier ‘Avenues’, on a level 923sqm north to rear sundrenched parcel of land, this Art Deco residence provides a very rare opportunity to further capitalise on or create your dream home in this highly coveted location.
- Private and peaceful. Surrounded by landscaped gardens and level lawns
- Grand front portico opens into a welcoming entrance foyer with adjoining powder room
- Enormous formal living room with feature Jetmaster fireplace
- Separate dining room with adjoining sunroom providing level access to rear landscaped gardens and pool
- Large gas kitchen and bathrooms all in good original condition
- Five generously proportioned bedrooms, 4 with built- ins plus additional home study
- External laundry with pool shower. External work shed and WC.
- Curved art deco feature walls, high ceilings with decorative cornices, double brick with gas points.
- Established landscaped gardens with manicured hedges and salt water, gas heated swimming pool surrounded by sandstone paving, great for entertaining
- Remote-controlled lock-up garage with drive through access and carport at rear
- In popular Lindfield East Public School and Killara High School zones and easy access to other private schools along the North Shore line
- 400m to Roseville Park, Lindfield Oval and Tennis courts. Stroll to East Lindfield shops, easy access to Chatswood's CBD and Sydney CBD
- Local transport close by, Archbold Rd for City Express Bus and 207, local bus to Lindfield, Roseville and Chatswood stations
114 Chelmsford Avenue East Lindfield



















