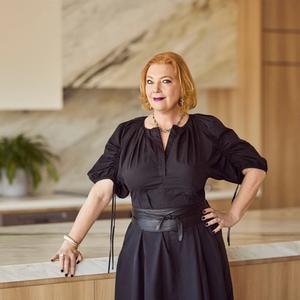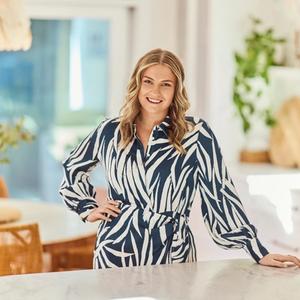Offering the ultimate Highlands executive lifestyle, this Master-built, architect designed home has a blue ribbon tied from one boundary to the other! In top class condition, the property is superb as is but offers scope to value-add if desired.
A superb location, of superior quality and offering a very special sense of place - this significant home ticks every imaginable box for those seeking a property par excellence! Located down a private road directly opposite the Golf Course, the home is supremely private and secure. Of classic lines and generous scale there is the perfect balance of gracious formal living and dining and more relaxed entertaining spaces - inside and out. High and soaring ceilings, oodles of various heating and cooling, as well as back to base alarm, integrated sound system, ducted vacuum - the list of bells and whistles goes on.
The floor plan is ideal and is able to contract and expand at will. Downstairs offers a master suite replete with walk through robe and large ensuite as well as a 5th bedroom or study. Upstairs boasts an additional master bedroom with ensuite as well as a sundrenched living room, bedrooms 3 and 4 and a full bathroom.
The gardens are beautifully arranged with formal structure in place and showcase the best of a cool climate garden with artfully placed specimen plantings ensuring autumn colour, spring delight, and permanent green structure year round. The grounds also contain the namesake - The Olde Stables - which have been converted into a fabulous games room, wood shed and storage area. A perfect place to work from home or offer overflow accommodation. Gorgeous district views enhance this very special property.
The impressive, generous entertainers kitchen has a 900mm Ilve oven and gas cooktop, built in microwave, Asko dishwasher, insinkerator, walk -in pantry and cellar. Solid Blackbutt joinery and an impressive Granite island bench. A casual, sun drenched meals area flows from here which in turn opens to a covered porch area - perfect for breakfast in the sun. The opposite end of the room has a casual living area / snug with built-in joinery and opens via French Doors to the fabulous covered outdoor entertaining area.
The formal lounge room has an impressive Jetmaster Heat and Glo Gas fireplace and flows beautifully to the dining room which also extends via French doors to the outdoor entertaining area.
- Climate control is well covered with Central heating downstairs (ducted and zoned), ducted heating and cooling upstairs, as well as underfloor heating in bathrooms and the laundry.
- An additional split system A/C unit also in the casual meals area of the kitchen.
- The master bedroom (downstairs) has a generous walk-through robe and a large ensuite with a bath, separate shower, wc and double vanity.
- Downstairs is another bedroom (or study) with a BIR -adjacent to the powder room.
- The spacious laundry has external access to courtyard area.
- Upstairs are three more generous bedrooms (all with built in robes) and one with ensuite. All have gorgeous district outlooks.
- Additional sunny living area upstairs.
- Main bathroom (upstairs) has a spa bath, separate shower, vanity and wc.
- Master built in 2004 by Jim Sell and a finalist in the Housing Industry Awards.
- Ducted vacuuming.
- Integrated speakers for sound system downstairs Back to base alarm - wireless and monitored.
- Double garage with internal access and rear access to courtyard. Remote controlled.
- Beautiful landscaped gardens include a productive vegetable potager, raised garden beds and water feature with sandstone crazy paving.
- Two water tanks.
In close proximity to excellent schools, Bowral Golf Course, and Bowral's cosmopolitan buzzy shopping precinct. A very special property you'll be proud to call home.
9A Links Road Burradoo








































