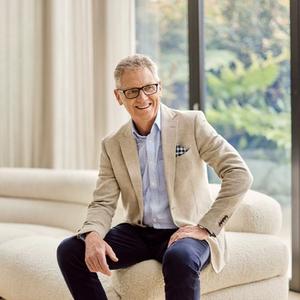Designed originally by a Sydney architect as a home for his daughters, this magnificent example of a Californian bungalow has been gracing the streetscape of Old Bowral for nearly a century.
Behind a pair of privacy gates and set nicely back from the road, the proportions of this magnificent property gradually unfold to reveal a masterful blend of modern living with traditional beginnings.
Evoking all the nostalgia and charm of the 1920's, the house has been superbly maintained, extended and modernized, with great care being given to retain the integrity of the original design. The result has been a triumph of seamless integration between old and new, both internally and externally. Original and newly laid sandstone pathways wend their way between the house, studio and a pool pavillion, bringing this community of buildings together. It continues down a set of semi-circular steps that lead to an open grassed area, framed by exotic and native plantings.
Advertised for sale for the first time in 20 years, this property offers the enviable promise of space, privacy, a luxury-filled lifestyle and unsurpassed convenience to town. Schools, the hospital, Bradman Oval and all the delights of Bowral's shopping precinct are literally at your doorstep.
- A 1920's double-brick Californian bungalow, carrying all the hallmarks of the era including 3-metre ceilings, ornate cornices/plasterwork, leadlights, open fireplaces timber windows & doors and timber floor boards
- A circa 2014 extension, sympathetically incorporating all the features of the original homestead.
- A fully equipped chef's kitchen with Miele dishwasher, Ilve oven & induction cooktop, contoured granite benchtops, island bench and copious pantry space
- A versatile floorplan with up to four living areas
- A stunning conservatory with double glazing, inviting the sun and garden inside
- A huge master bedroom with its own living area, walk-in robe and ensuite
- A second master bedroom with ensuite and built-in robing
- Library room which leads to an enclosed north-facing verandah
- Central gas heating, along with central electric cooling
- Slow combustion wood heater and four additional open fireplaces
- 10 kilowatt solar system with LG panels and Enphase micro-inverter
- All living areas facing north
- Studio for guest accommodation including walk-in robe, ensuite and kitchen
- Over half an acre of landscaped grounds and pathways
- A wide array of exotic and native plantings including rhododendrons, dog woods, camelias, magnolias, Japanese maples, smoke bush, grevilleas and a Jacaranda which is a rare sight in The Highlands. Much of the garden is framed by box hedging
- Extensive irrigation system which is fed by numerous taps around the property
- Pool pavilion with running water, an outdoor heated shower and toilet
- Recently tiled heated swimming pool and spa
- Double Garage
- Fully fenced and dogproof
- Fully integrated security lighting and camera system
- NBN connected
For more information on this very special property, please contact Sarah Burke on 0404 377 491 or Craig Symons on 0418 206 373.
67 Bendooley Street Bowral














































