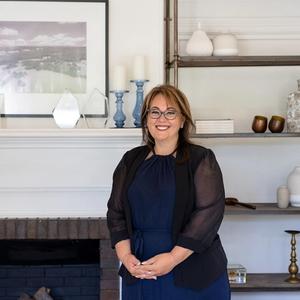This lovely home offers generous and multiple living spaces, the home boasts a flexible floor plan which allows each family member their own space to retreat to and enjoy. A separate wing at the rear of the home is a child's dream with two bedrooms off their own rumpus/play room/teenagers retreat, with a large storage cupboard.
High ceilings, a fire place, ducted heating and cooling , a spa bath in the ensuite, and formal and informal spaces speak of a home which was designed with both entertaining and relaxing at the forefront.
A gazebo, and there is a covered pergola with an external gas point for your barbeque.
The home is perfectly positioned opposite the David Woods playing fields, park and bike paths which take you on various neighbourhood adventures .
The kitchen has a generous pantry, electric cooking and wall oven, Bosch dishwasher, good storage and dining adjacent
Formal dining and formal lounge which features Rinnai gas log fireplace, decorative cornices
Large family/rumpus room adjacent to the kitchen with external access to the back garden
Fifth/Study/nursery with a window to the front, adjacent to the master bedroom
Ducted gas central heating throughout and electric cooling
Four bedrooms, main with WIR and ensuite with corner spa bath, double vanity, shower, bedroom 2 also has a WIR
Bedrooms 3 and 4, open off their own rumpus/play room/teenagers retreat, with BIR
Main bathroom has a corner bath, shower, vanity and wc
Double remote garage
** In the interest of protecting our tenants against leaking of any personal data, please only pay your holding deposit to our agency upon receiving approval from DiJones Real Estate. You will then receive a remittance, in the form of a trust account receipt, from DiJones to confirm receipt of your deposit.
12 Warby Street Bowral














