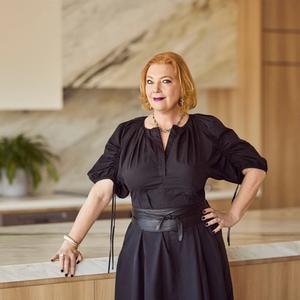This architectural delight, with design influences from the renowned 1960s Australian architect Bruce Rickard, partnered with elements of Frank Lloyd Wright and Asia, boasts the comfort, convenience and features expected in the 2020s. Completely private, using trademark materials of Australian timbers and an extensive use of glass, this striking and sympathetic-to-original home is nestled amongst a stunning showpiece garden of mature exotics with some original, 45-year-old plantings, curious garden paths and perfectly positioned garden seats placed into the gentle curves of the landscaping contrasting with the clean and angular dimensions of the home.
The home has been extended in 1998, plus new kitchen in 2012 and with new bathrooms in 2022 to include the use of solid cedar Evalock doors, double-glazed floor to ceiling windows and panelling plus hand-laid parquetry flooring all sympathetically accurate . A subtle combination of high, slim, designer windows and original, bay, floor to ceiling picture windows frame the ever-changing garden views from each aspect.
The close interconnection of the home with the land is demonstrated by the picturesque entry sequence which flows into a conservatory, cosy library and formal sitting with gas log fire. Four separate living areas comprising a quiet northern sunroom, and casual lounge with stacking cedar and glass doors. The galley-style kitchen with Quantum quartz benchtops, overlooks a large casual dining area and a more formal dining room is flanked on three sides by deep, floor to ceiling windows which frames a spectacular and private view of nature's many textures and forms.
An enormous rear, crazed-stone terrace spills out from multiple cedar French or stacking doors leading out from a guest bedroom, formal lounge and casual living room and provides the perfect platform to admire the rear garden masterpiece and the abundant bird life it attracts. A remote control 'Vergola' shelters the outdoor dining and open fire from the elements. Steps down lead to the lawn and to the under-house drive-in garden storage and workshop. Also beneath is the internal laundry with gardener's powder room, internal access to the double garage, and a wine cellar with tasting area which also doubles as a 'cool' area – perfect for keeping food or flowers on a hot summer's day.
Four bedrooms, with the main quite separate from the guest bedroom and third, two with new ensuite bathrooms and each with French doors leading to the rear terrace. Each bathroom features Dekton benchtops, Terrazzo floor tiles and 'slightly higher' toilets. A generous-sized study could easily be used as a fourth bedroom.
- Motorised blinds in main bedroom and on external western windows
- High ceilings with cedar beams and feature lighting
- Combination of gas hydronic heating reverse cycle heating, and split system air conditioning
- Underfloor heating in all bathrooms
- Gas log fire in formal lounge
- Hand-laid parquetry floors and carpeted bedrooms, Terrazzo tiling in bathrooms
- Wine cellar, internal laundry and internal garage access
- Amazing fully-fenced and lovingly tended garden
- Security gate opens to leafy circular driveway
- Intercom
- Extensive landscaping with rear overlooking Wingecarribee Farm
- 700mm wide Smeg oven, externally flued Schweigen rangehood, walk in pantry and large island bench
For further information or to arrange an inspection please contact Sarah Wotton 0412 338 891
15 Merilbah Road Bowral








































