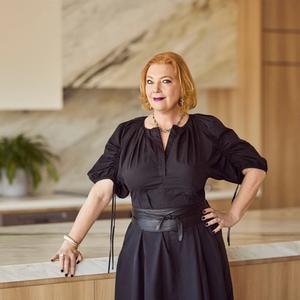

























Set on a sprawling two-acre block with a wide 100-meter frontage and a reserve at the rear, this property is an oasis of beauty and tranquility. The arrival is particularly spectacular in the autumn months, with a blazing display of mature lipstick maple trees lining the driveway in vibrant red hues.
Thoughtfully positioned by the architect, the home takes full advantage of its perfect north-to-rear aspect. This orientation allows for abundant winter sunshine to flood the U-shaped design, filling the main living areas, including the kitchen, breakfast room, large terrace, and the expansive master bedroom suite with warm winter sunshine and abundant natural light.
The timeless design balances grandeur and comfort. The majestic formal lounge features a striking vaulted ceiling, a grand black mantel, and a Jetmaster wood-burning fireplace, creating a cozy yet impressive space.
The casual living areas are equally generous, encompassing a spacious living and dining area, a breakfast/meals room, and a sunroom. These spaces are complemented by a large, country-style galley kitchen with premium finishes, including granite bench tops, a six-burner gas cooktop, dishwasher and walk-in pantry.
French doors open on all three sides of the home, allowing for an effortless indoor-outdoor flow. The travertine terrace, perfect for entertaining, overlooks a serene and well-established garden complete with a tranquil mini lake, offering an idyllic retreat for relaxation.
The master bedroom is a sanctuary in itself, reminiscent of a luxury hotel suite. It includes private French door access to the central courtyard, a massive ensuite, dual walk-in robes, and abundant storage. The home also features a study, plus two additional beautifully appointed bedrooms serviced by a smart, newly renovated family bathroom. The study, located near the front entrance, provides a quiet workspace, reading nook, or the option of an additional bedroom.
Beyond the main house, this property offers exceptional flexibility with a self-contained apartment located above the artist's studio. Both the studio and apartment are equipped with air conditioning, with the studio also featuring a sink and access to an outdoor bath with hot and cold water, perfect for a serene soak under the stars.
The private apartment includes a north-facing lounge with district views, a near-new elongated kitchenette with a dishwasher, a large bathroom, a built-in robe, and a discreetly integrated laundry. This space is ideal for accommodating guests, extended family, hired help, or for use as a rental or AirBnB opportunity.
For those who love to swim, the property includes a near-new heated mineral pool with a remote controlled 'Remco Swimroll' rigid sliding pool cover. The pool is privately positioned alongside a resort style sun lounge area, perfect for soaking up the afternoon sun with a cocktail while overlooking the manicured lawn, a truly divine experience.
The Highlands-inspired garden is park-like yet relatively low-maintenance, featuring established plantings, a bore, and a remote wifi controlled automated irrigation system for lawn and gardens. Ample shedding is also available for large equipment, making the outdoor areas both practical and picturesque. Vehicle storage is provided by a double garage with a remote-controlled door and internal access to the house.
The home prioritises comfort with a newly installed ducted electric central heating and air conditioning system, complemented by a secondary gas central heating system and upgraded 3 Phase power. A recently added large solar system enhances energy efficiency.
Security and privacy are ensured with remote-operated gates and an intercom system. Situated among other multi-million-dollar homes, this residence is located opposite the Hammock Hill nature reserve, offering easy access to scenic walks and also Milton Park, yet being just five minutes from town.
This property perfectly combines luxury and practicality, making it a rare find in such a prestigious location.
Michael Cawthorn
DiJONES
0404 111 366
mcawthorn@dijones.com.au
Interested in this property?
8 Harley Street Bowral








