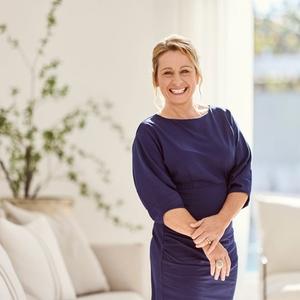










251 Lower Plateau Road, Bilgola Plateau
HouseDEPOSIT TAKEN
5
Beds2
Bath2
CarsThis architecturally designed, 5 bedroom family home has a split-level layout enjoying an abundance of sunshine throughout. With high ceilings and open plan living areas flowing to the huge entertaining deck, makes this living at its finest. This home is set amongst bushland but close to all that Bilgola Plateau has to offer.
Features include;
• Gourmet stone kitchen with Smeg gas appliances
• 4 bedrooms (3 with BIR) to the upper living area
• Full bathroom with underfloor heating
• Downstairs boasts a self-contained living and bedroom area with robes,
wet bar and bathroom
• Floorboards throughout living areas
• Living areas with bi-fold doors opening the outdoors to the indoors
• Infra-red sauna
• Large laundry and ample storage
• 2 Outdoor entertaining areas with a large upper deck and lower limestone
paved living area
• Air conditioning to 2 bedrooms
• Lush established gardens
• Parking for 2 cars
• Pets considered upon application
• 12 months lease to start
251 Lower Plateau Road Bilgola Plateau




